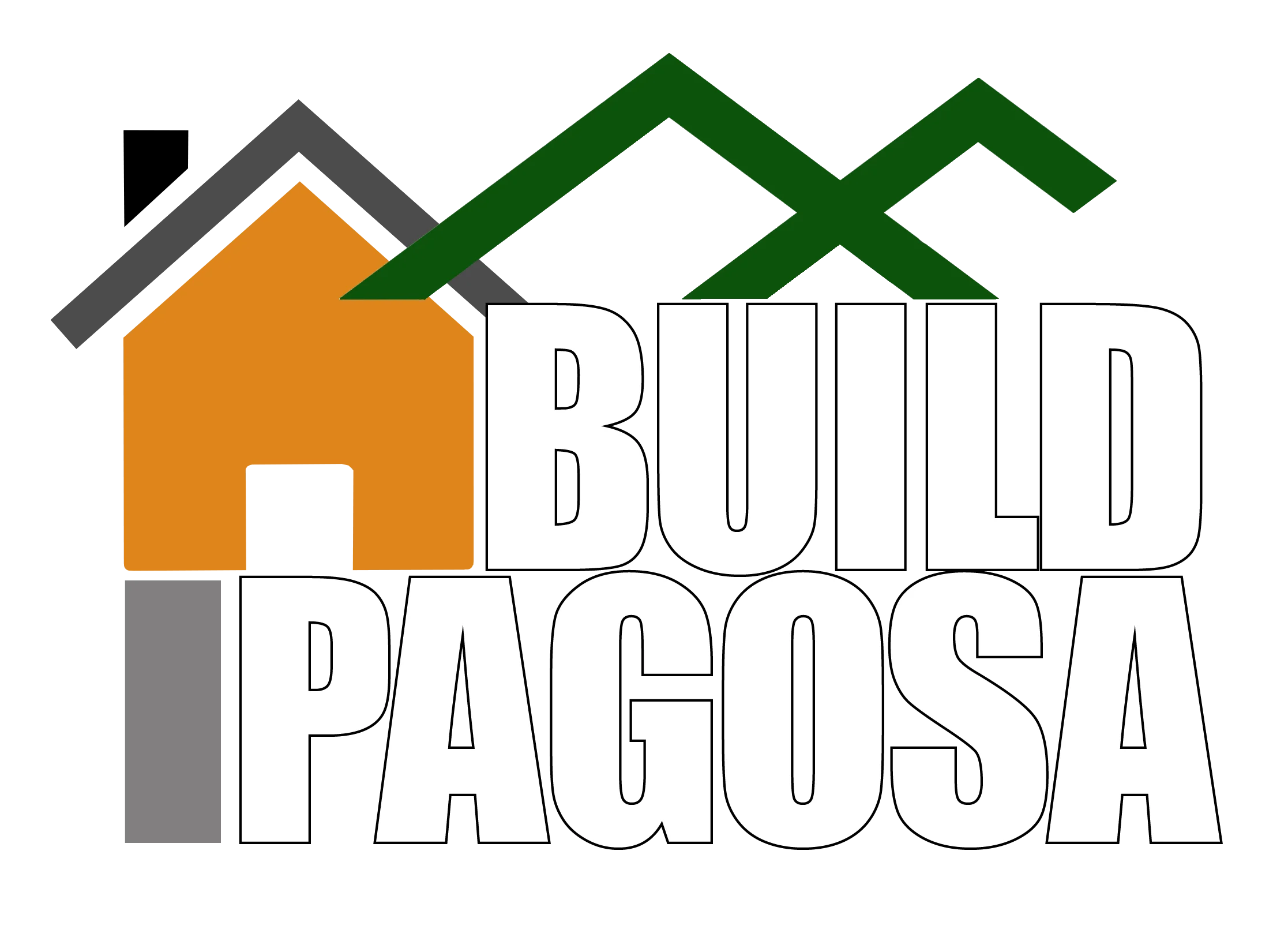Pagosa Powerhouse Project
Build Community Houses Relationships Businesses Careers Futures Legacies Pagosa.
Let's Make Pagosa History
We invite you to be a part of the Pagosa Powerhouse Project.
Our goal is to rejuvenate the Powerhouse into a new Community Space that will benefit generations to come.
Why the Powerhouse?
The Powerhouse structure was selected as the ideal location for the for this community oriented project. The building is located close to the County and Town Administrative Offices and the downtown shopping area in the approximate center of Pagosa Springs and has easy to access from Hermosa Street. Because it is located directly south of the Humane Society parking lot on U.S. Highway 160, it is possible to provide a new pedestrian bridge from the parking lot directly into a new entrance to the building on the second floor.
There is currently a trail system within the town with one leg of the trail ending across Hermosa Street at the Town Park parking lot. Thus, this leg of the trail can be extended across Hermosa Street to the Powerhouse Building where it will connect with a new trail leading up to U.S. Highway 160 and the pedestrian bridge from the parking lot to the new entrance on the second floor of the building.
Adjacent to the west side of the Powerhouse is an abandoned town street. The Board is currently discussing with the Town to dedicate this street and part of the Town Park to the Corporation in order to provide additional parking space. Because of a very steep embankment south of U.S. Highway 160, it would never be possible to extend this street to the highway.
The immediate intended use of the Powerhouse is to house the Building Trades classes of the Pagosa Springs High School. Because more and more students are signing up for the Building Trades classes, it is imperative that the section of the building intended for this use must be completed as soon as possible. This renovation includes adding a second floor over the open area now being used as a basketball court. Of course, before classes of any type can be held in the structure, fire safety equipment must installed, the electrical power, plumbing, sanitation and gas systems must be updated, new bathrooms must be built, classroom partitions must be constructed, and the shop equipment and tools brought in and connected to the electric power grid.
Once the new second floor over the existing basketball court is completed and the Building Trades classrooms are established and in operation, new partitions can be added to form new classrooms and specialized spaces for unique uses, such as a recording studio, a new kitchen for culinary training, and EMT training, et cetera. Obviously, at this time it is not known just exactly what classes and training systems will be offered, but at least spaces will be available.


